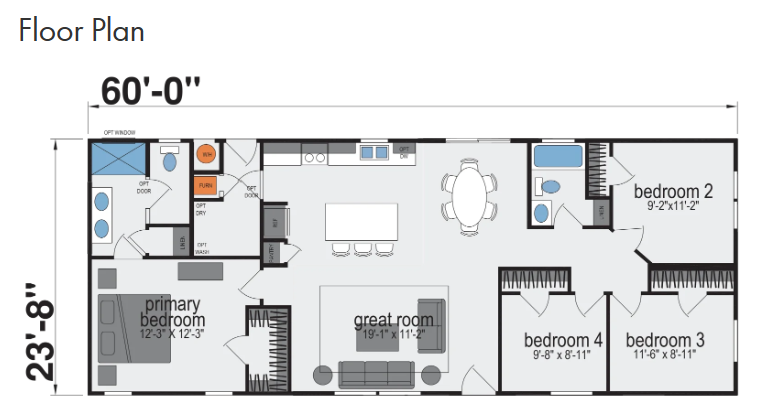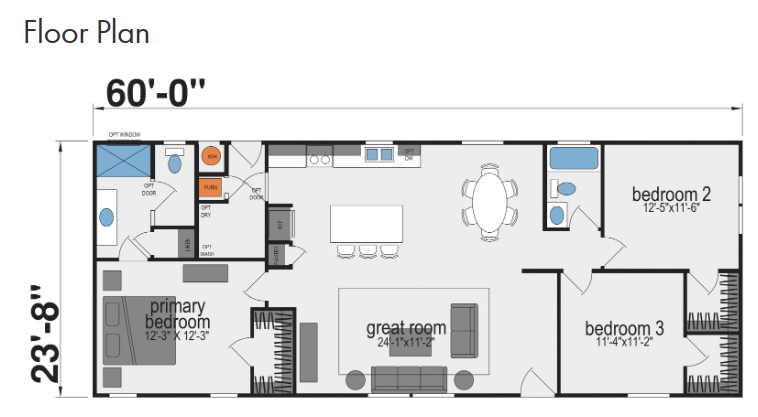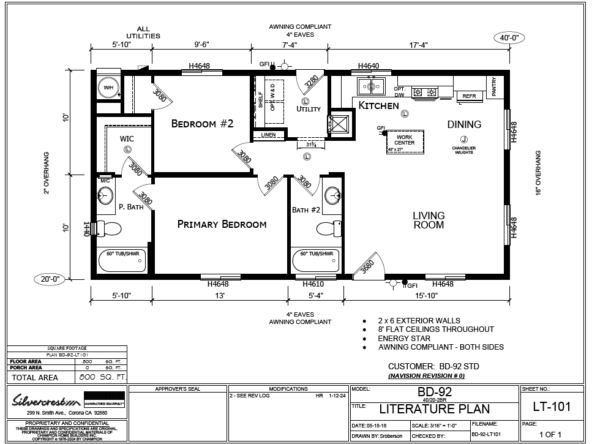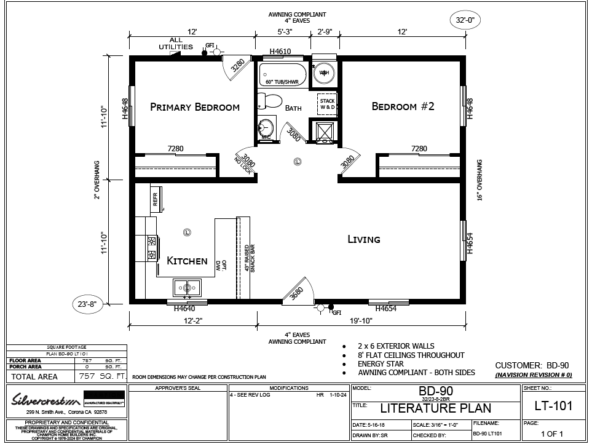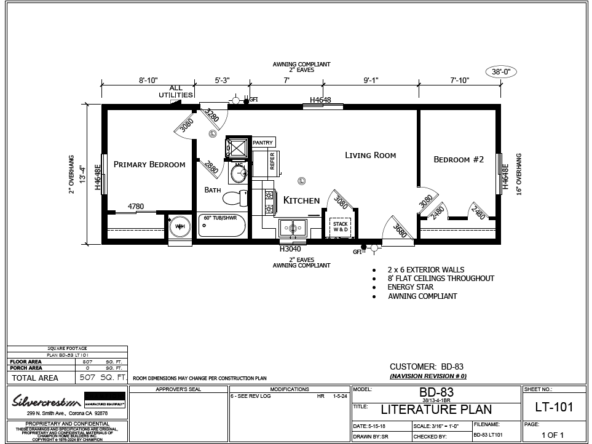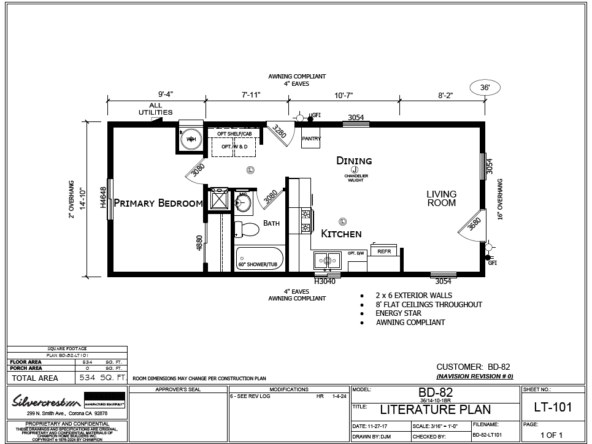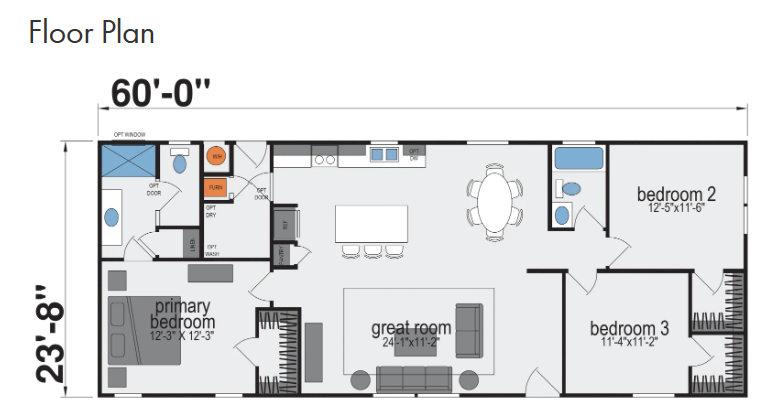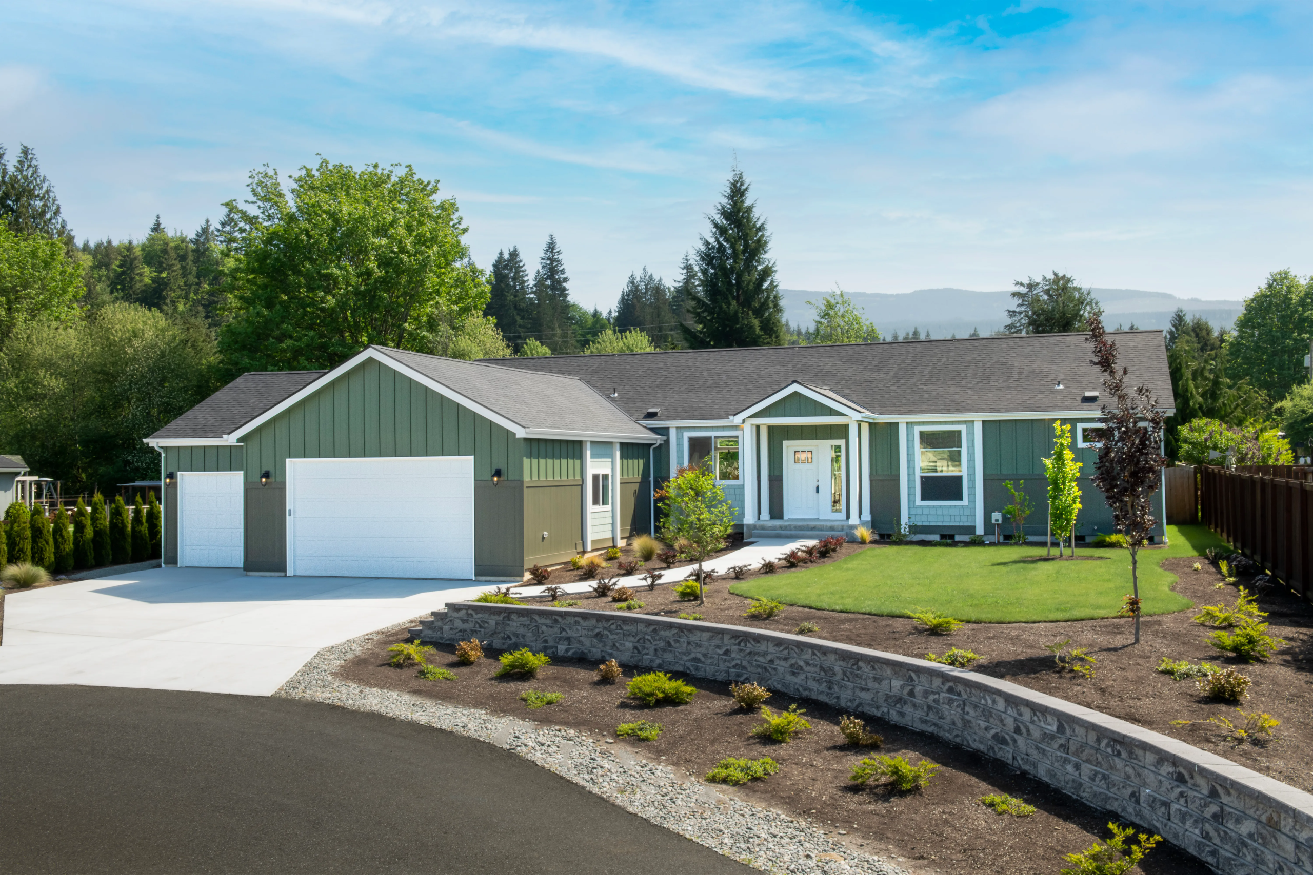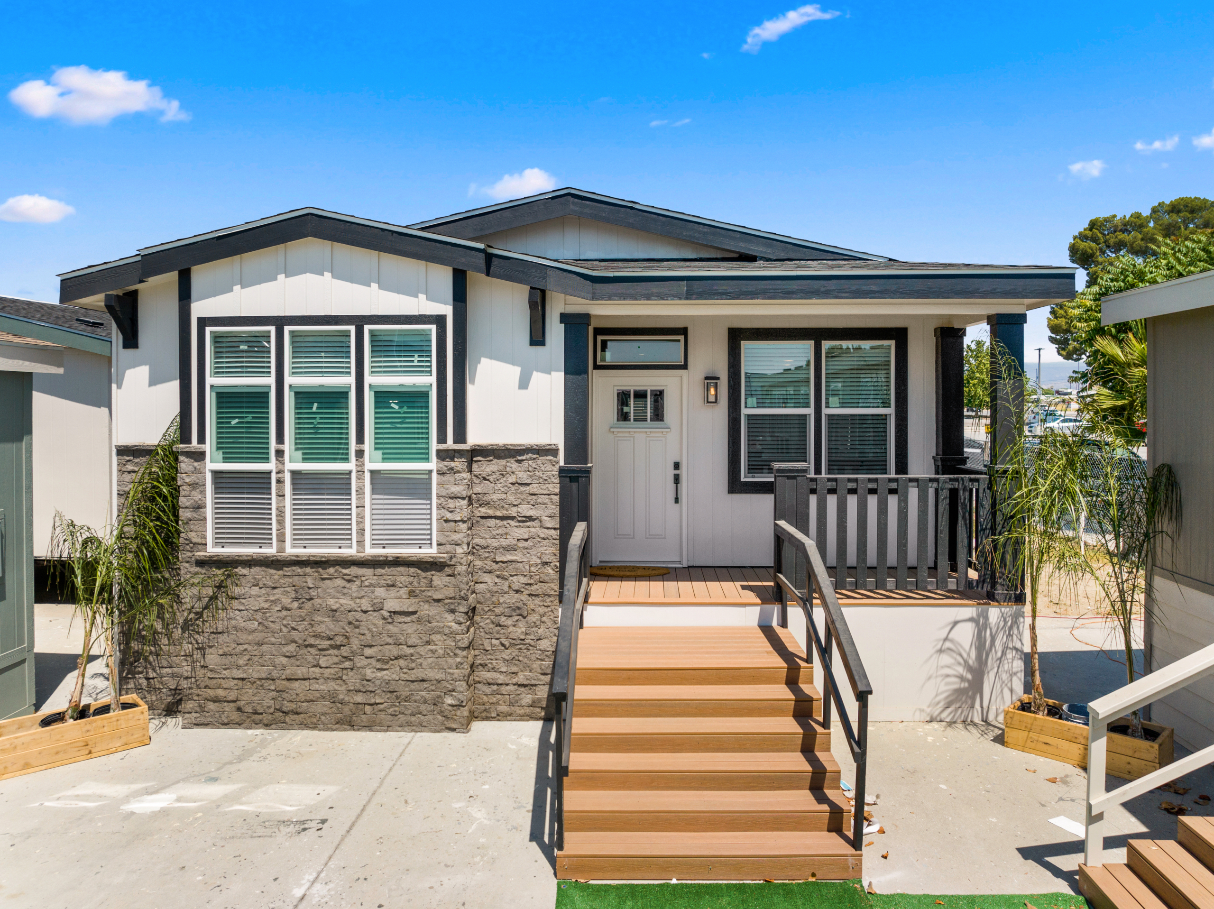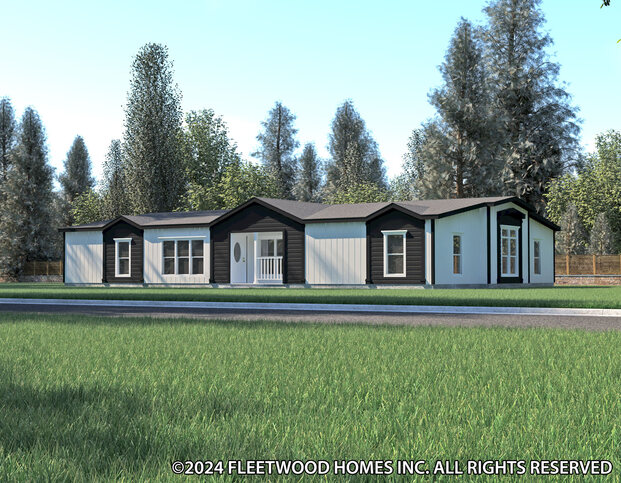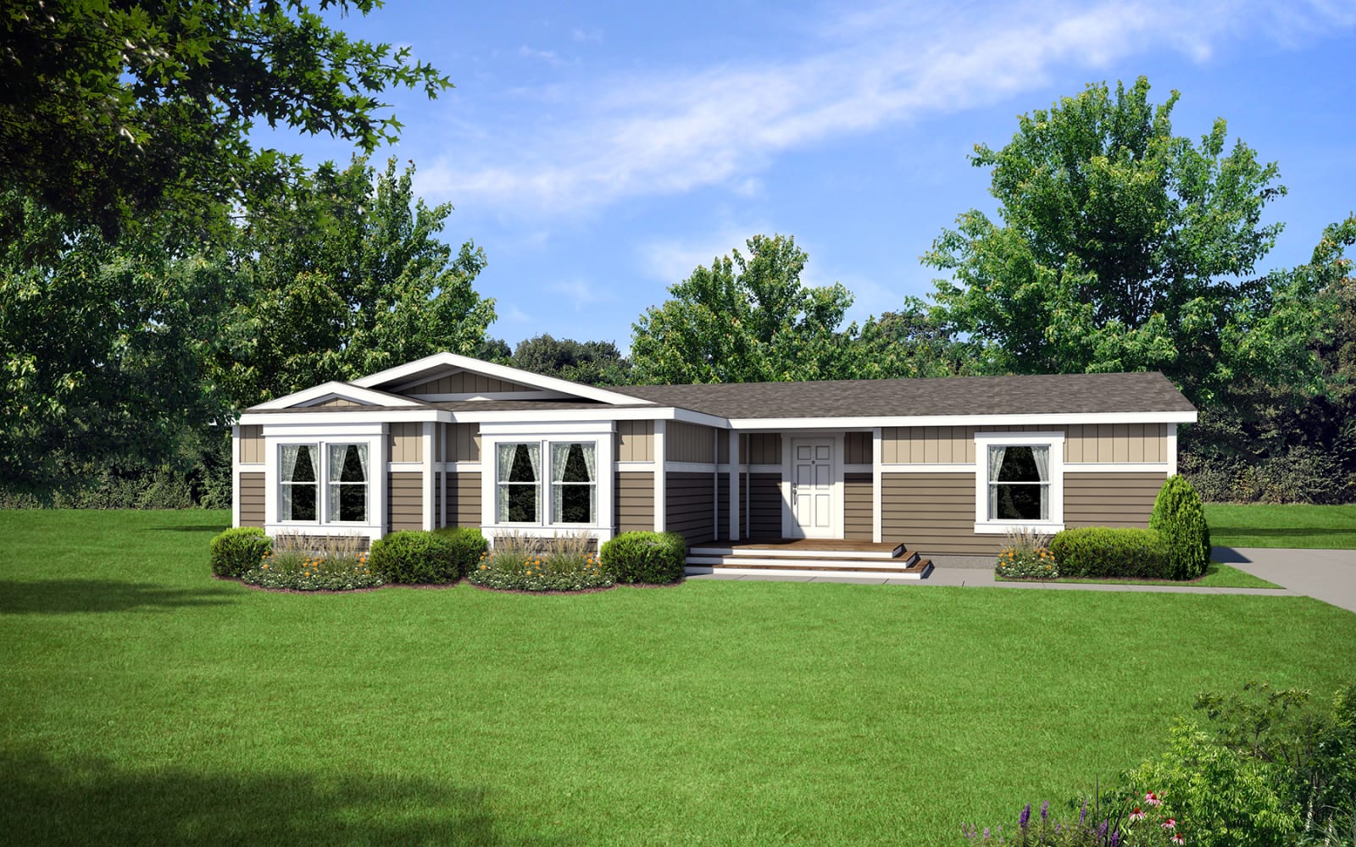Skyliner — H100C
Description
Skyliner Standard Features:
Interior
– 9ft Sidewalls with Flat Ceiling Throughout
– 1⁄2” Tape & Texture Drywall Throughout
– Hand-Finished Knock-Down Ceiling
– Crown Molding in Living Room, Dining Room, Kitchen &
Hall
– Semi-Gloss Interior Paint—Flat Ceiling Paint
– Hardwood Component Cabinets with Flat Panel Doors,
Hidden Hinges, White Lining and Adjustable Overhead
Shelves
– 2-Panel Interior Doors with Mortised Nickel Hinges &
Single Lever Door Handles
– 36” Wide Passage Door on Bedrooms
– By-Pass Wardrobe Doors per Plan
– 42” Wide Hallway per Plan
– 36” X 60” Full Size Mirror in Walk-In Closet per Plan
– Shirt & Skirt Double Wardrobe Shelves in Master
Bedroom Walk-In Closet per Plan
– Upgrade 3 1⁄4” Residential Base Board Molding
– Upgrade Dining Room Chandelier
– Shaw Stain SafetyTM Treated Carpet & Rebond Pad
– No-Wax Congoleum® Diamondflor Vinyl Floor
Covering in Kitchen, Dining Room, Baths & Utility
– 2” White Faux Wood Window Blinds
– Wood Shelves and Poles in all Closets
Kitchen
– Tall Hardwood Overhead Cabinets
– 28” Lazy Susan in Corner Base Cab per Plan
– Recessed LED Can Lights
– 6” Ceramic Tile Backsplash
– Whirlpool® Brand Name Appliances (Choice of Black
or White)
– 18.1 cu ft Frost-Free Refrigerator
– 30” Deluxe Gas Range with Electronic Ignition, Window,
Clock & Timer & Range Hood Vent
– Adjustable Overhead and Base Cabinet Shelves
– Stainless Steel Sink
– Delta® Single Lever Faucet w/ Pull-Out Sprayer
– Drawer-Over-Door Cabinets with Drawer Bank
– Deep Cabinet over Refrigerator
– Large Gourmet Kitchen Island
Baths
– 60” Fiberglass Walk-In Shower with Enclosure
Master Bath
– 36” High Countertop both Baths
– 3-Door Linen & Drawer Bank in Master Bath
– Dual Sinks in Master Bath per Plan
Baths Cont. – 60” 1-Piece Fiberglass Tub/Shower with Single
Lever Diverter in Guest Bath
– Delta® Brand Name Metal Faucets
– China Sink with Overflow & Pop-Up Drain
– Elongated Water-Saver Toilets
– Vanity Strip Light & Exhaust Fan with Light
– Beveled Medicine Cabinets
– Vanity Mirror with Beveled Edge
– 6” Ceramic Tile Backsplash
– Ventilated Window per Plan
– Towel Bar & Tissue Holders
Exterior
– Upgrade R33-11-22 Insulation
– 3:12 Roof Pitch
– Dual-Glazed Vinyl Framed Low-E Windows
– Cempanel® Siding with 25-Year Limited Warranty
– Owens CorningTM Shingles with 25-Year Limited
Warranty
– 2” X 6” Floor Joists 16” On Center
– 5/8” Tongue & Groove OSB Floor Decking
– 2” X 4” Exterior Sidewalls 16” On Center
– Upgrade 36” X 80” Craftsman 3-Lite In-Swing
Front Door with Deadbolt
– Choice of In-Swing Rear Door with Deadbolt
– 12” Front & Rear Overhangs & 6” Side Eaves per Plan
Utility, Safety & Energy
– Toe-Kick Registers in Kitchen & Baths
– 100 AMP Exterior Electrical Panel Box
– 40-Gallon Gas Water Heater
– Smoke Detectors with Battery Backup
– 56,000 BTU Gas Furnace
– Plumbed for Washing Machine & Gas Dryer
– Recessed Dryer Vent Box
– Shelf Over Washer/Dryer Area
– Metal Shut-Off Valves
Throughout
– Exterior Light at Front &
Rear Doors
– Rocker-Type Light Switches
– Three-Way Light Switch in
Hall per Plan
– G.F.I. Protected Outlets in
Kitchen & Baths
– Skyline Homes 15-Month
Full Warranty
Details
Updated on March 12, 2024 at 9:03 pm- Property Size: 1420 sqft
- Bedrooms: 3
- Bathrooms: 2
- Property Type: Single Family Home
- Property Status: Model
Additional details
- Manufactured By : Skyline
Features
Mortgage Calculator
- Down Payment
- Loan Amount
- Monthly Mortgage Payment
- Property Tax
- Home Insurance
- PMI
- Monthly HOA Fees

