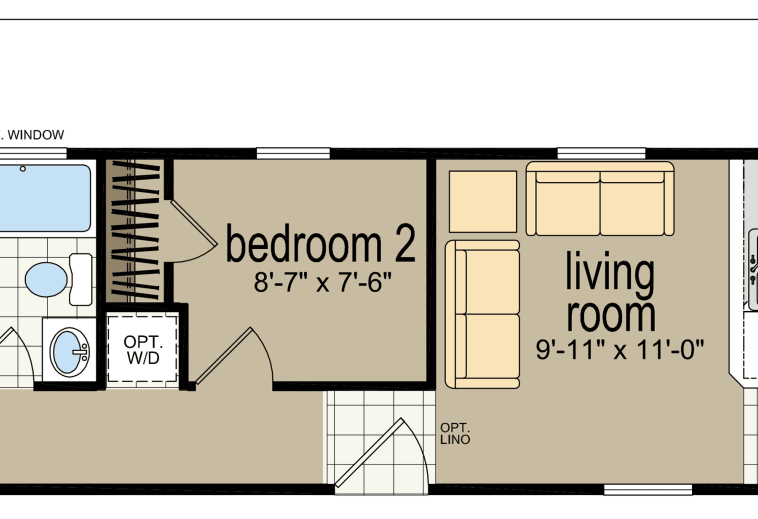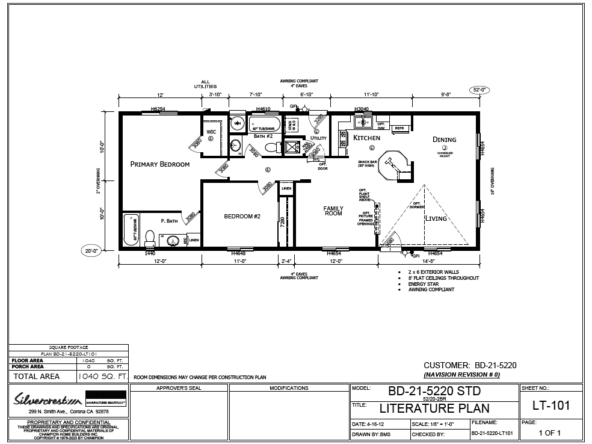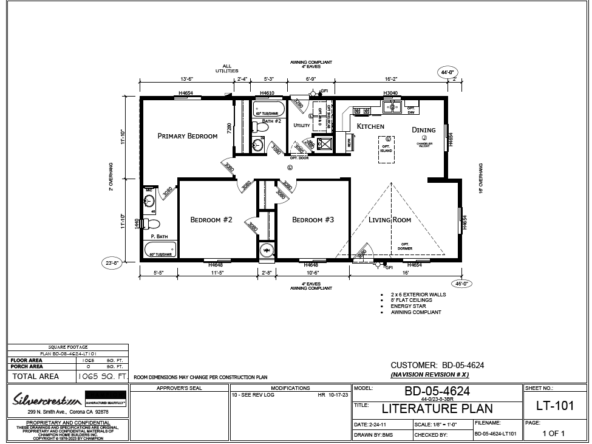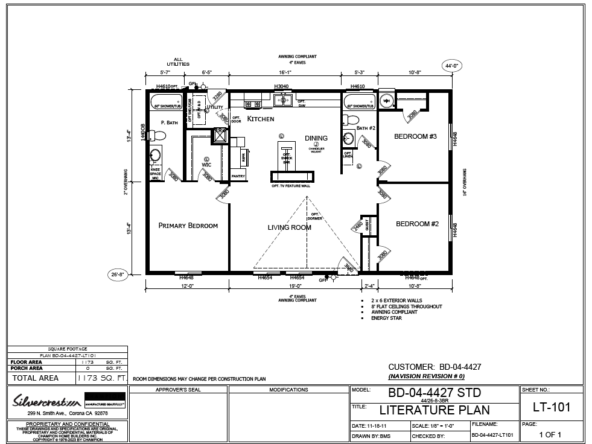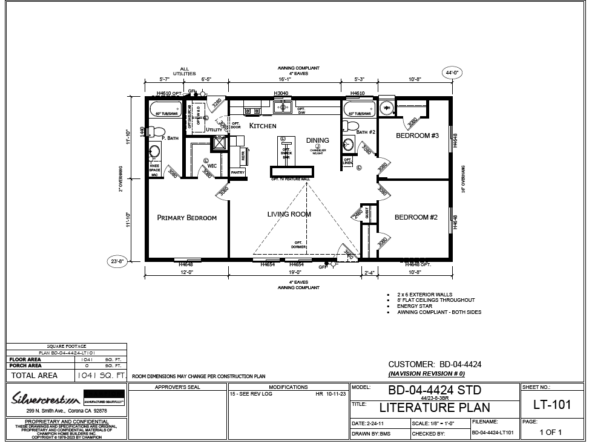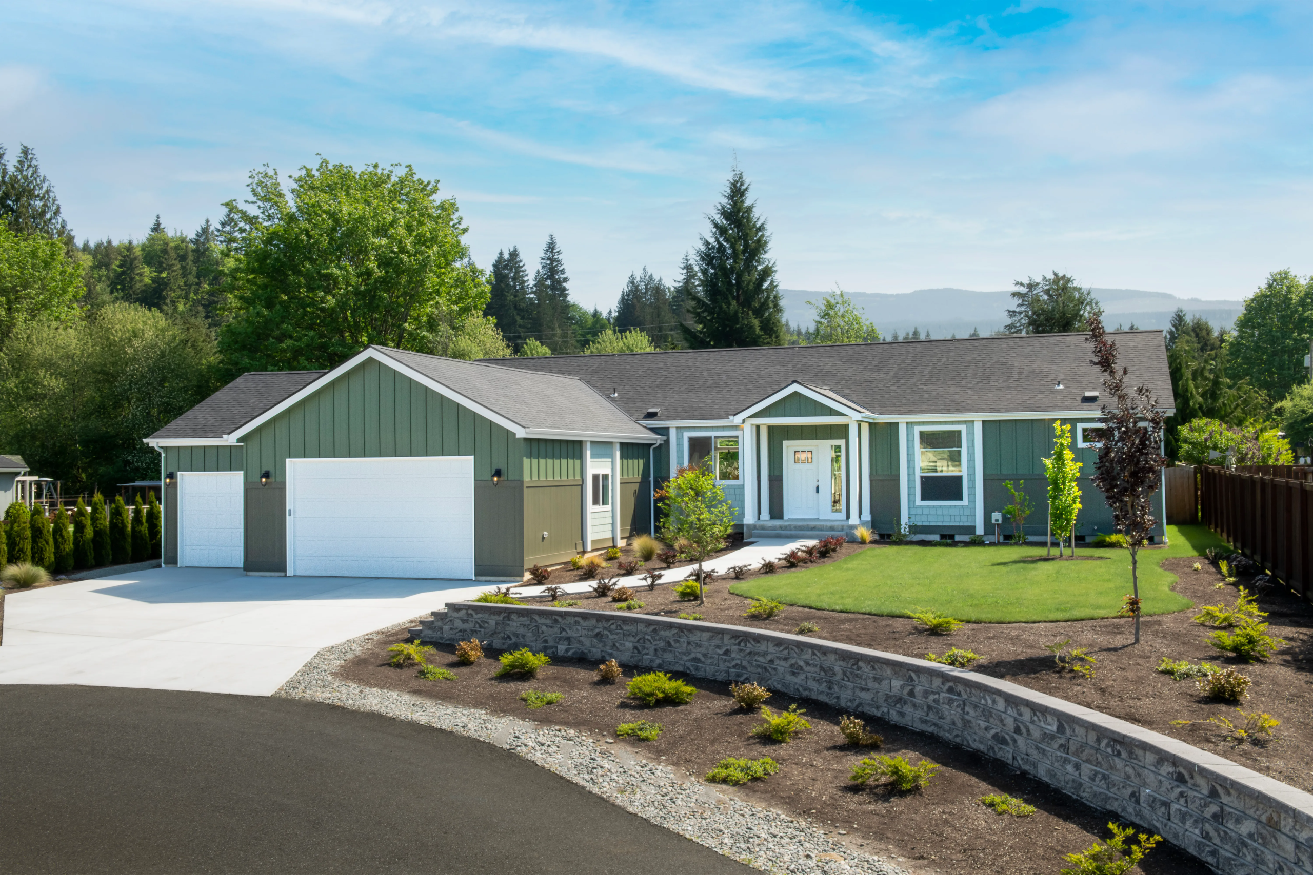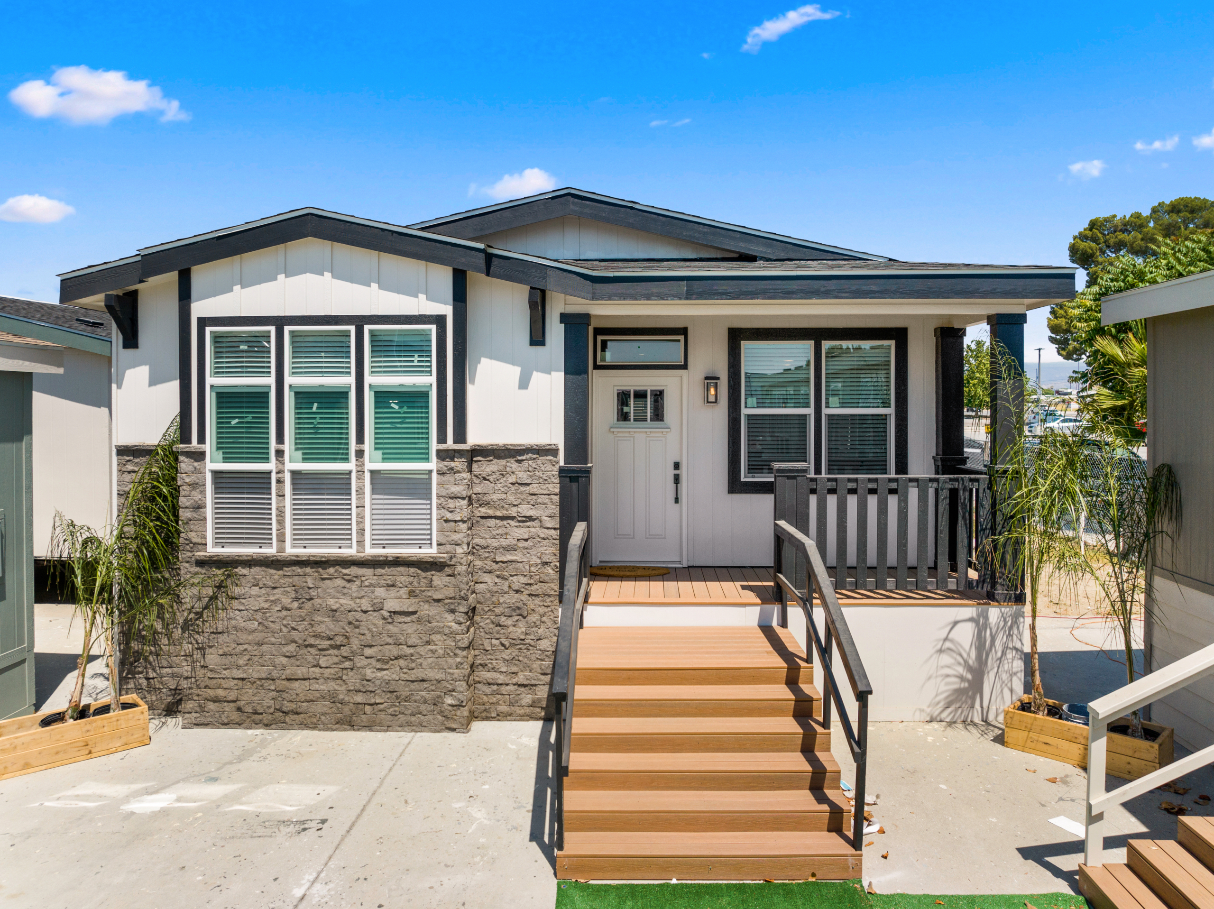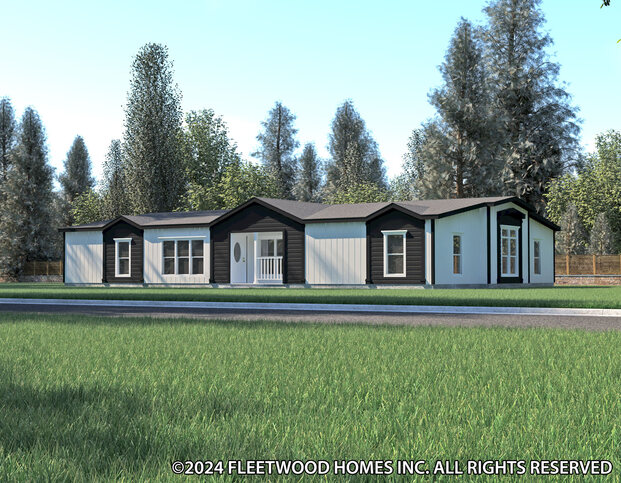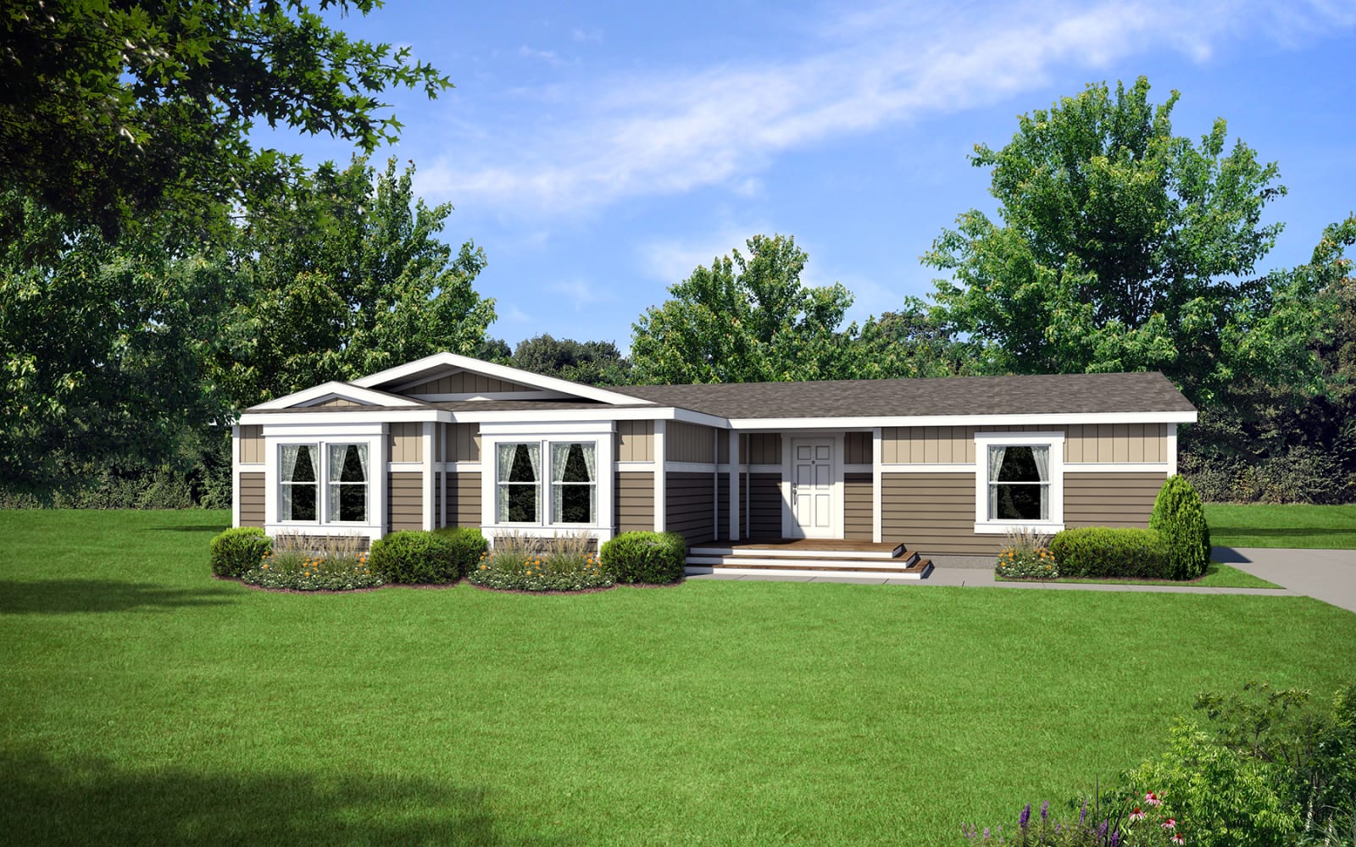Model
--
Creekside Manor — 1482D
Description
Standard Features for Redman Homes:
Construction
- 8’ Flat Ceiling Throughout
- 12” Eaves Hitch End Only
- 20 lb. Roof Load
- 2×4 Exterior Walls
- 2×6 Floor Joists — 16” On Center
- 3/12 Roof Pitch
- 5/8” Tongue & Groove Floor Decking
- 6” Eaves Sides & Rear – 28’ & 40’
Wides Only
- Nominal Eaves Sides & Rear – All
Except 28’ & 40’ Wides
- R-11 Floor Insulation
- R-13 Wall Insulation
- R-22 Ceiling Insulation
Exterior
- 32” In-swing 9-Lite Rear Door
- 36” In-swing Steel Front Door
- 4” Cement Window Trim Throughout
- Cement Fascia
- Cement Perforated Soffit
- Cement Vertical Siding
- Architectural Shingles
- Low-E Dual Glaze Windows Throughout
- Standard Front & Rear Porch Lights
- 11×36 Slider Window in Guest Bath
Plumbing/Heating/
Electrical/Utility
- 100 Amp Electrical Service
- 40-Gallon Gas Water Heater
- Carbon Monoxide & Smoke Detectors
- Cement Water Heater Door with Hinges
- Exterior GFI Receptacle
- Gas Forced Air Furnace
- Shut-Off Valves Throughout
- LED Can Lights Throughout
- Wood Shelf Over Washer & Dryer
- Wire & Vent for Electric Dryer & Gas
Interior
- 6 lb. Rebond Carpet Pad
- 3” Baseboard Molding
- 6-Panel Interior Doors
- Brushed Nickel Lighting &
Hardware Throughout
- Carpet in Closets Throughout
- Linoleum in Kitchen, Dining, Baths & Utility
- Windstone
- 2” Fauxwood Blinds
- Tape & Texture Throughout with
Square Corners
- Wood Shelving Throughout
- White 2-1/4” Door Case Molding
- Soft Close Guides / Hinges
(Standard for Hardwood Only)
Kitchen
- (5) Can Lights
- Granite Counters with Single Eased Edge
- 4” Granite Backsplash
- Stainless Steel Under-Mount Sink
- Lined Overhead Cabinets
- Pull-Out Spout Faucet
- Bank of Drawers
- MDF Cabinet Doors
- Deluxe Cabinet Molding
- Cabinet Above Refrigerator
- Finish Off Under Base Cabinets
- Toe-Kick Registers
- 18 Cu. Ft. Frost Free Refrigerator
- 30” Vented Range Hood with Light
- Deluxe Gas Range
- Garbage Disposal
Baths
- Granite Counters with Single Eased Edge
- 4” Granite Backsplash
- Under-Mount Bath Sinks
- Brushed Nickel Faucets & Hardware
- Glamour Surround Tub/Shower
- Medicine Cabinets
- Finish Off Base Cabinets
- Toe-Kick Registers
- Bank of Drawers – Primary Bathroom
- Lighting Over Bath Mirrors
Details
Updated on March 12, 2024 at 9:03 pm- Property Size: 560 sqft
- Bedrooms: 2
- Bathroom: 1
- Property Type: ADU
- Property Status: Model
Additional details
- Manufactured By : Redman Homes
Features
Mortgage Calculator
Monthly
- Down Payment
- Loan Amount
- Monthly Mortgage Payment
- Property Tax
- Home Insurance
- PMI
- Monthly HOA Fees

