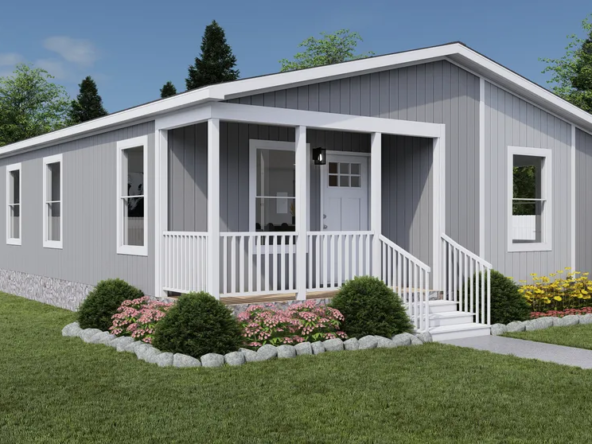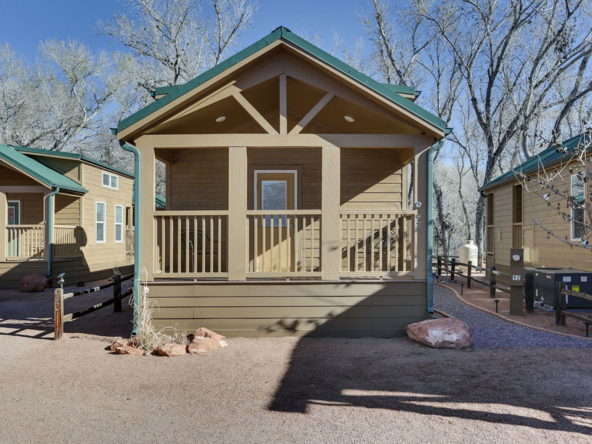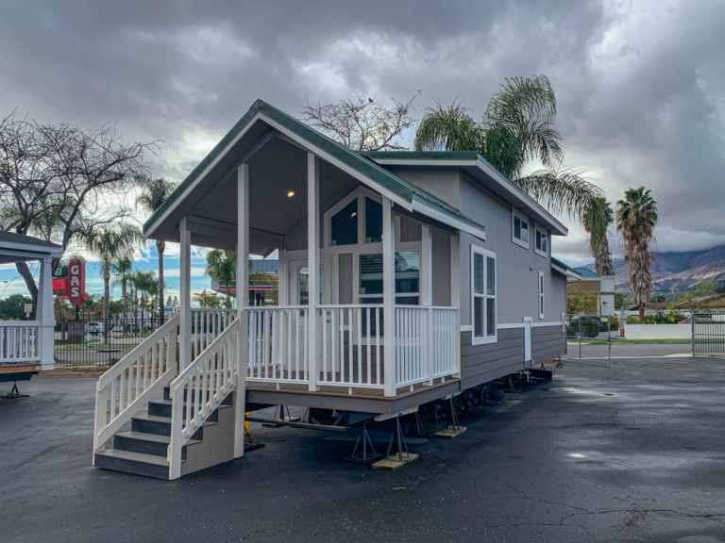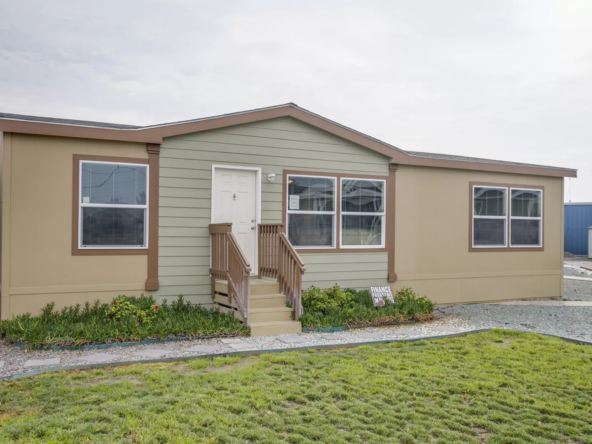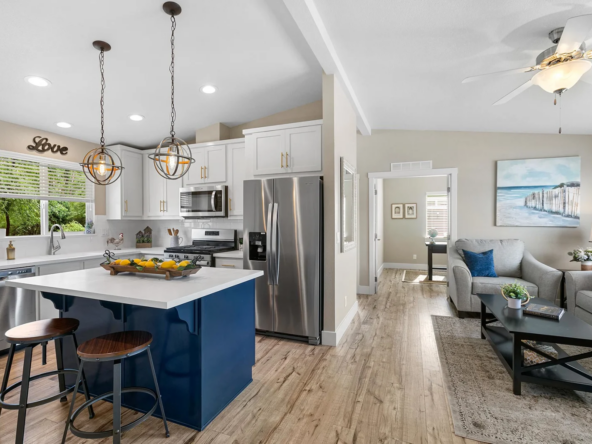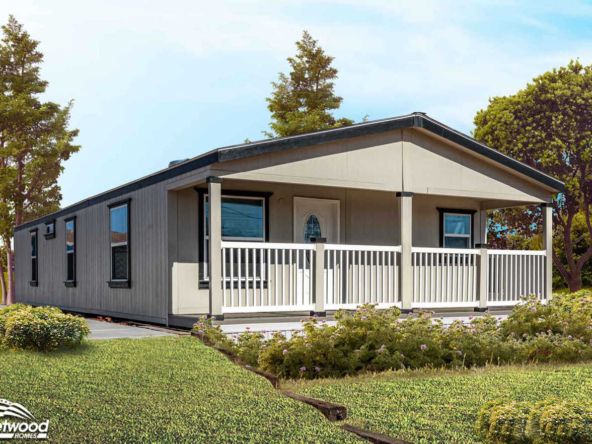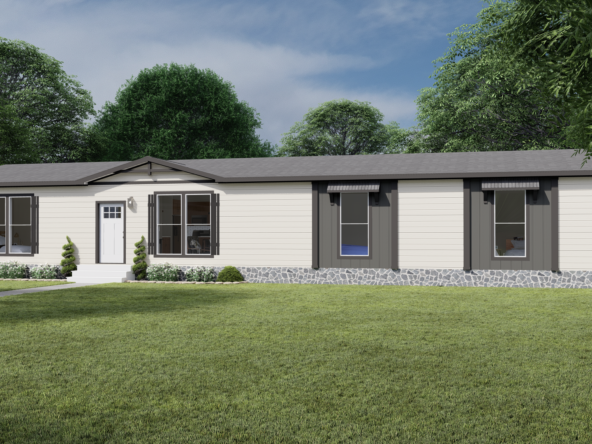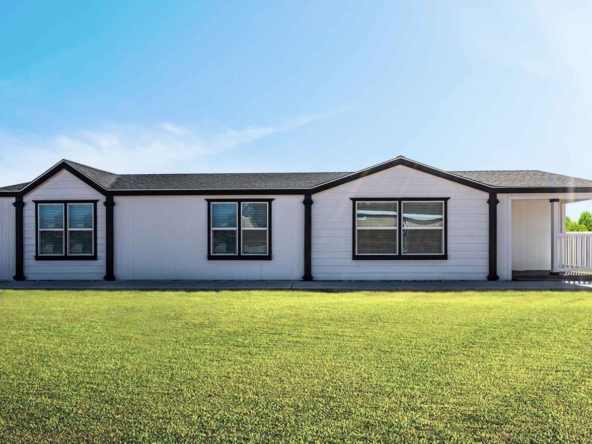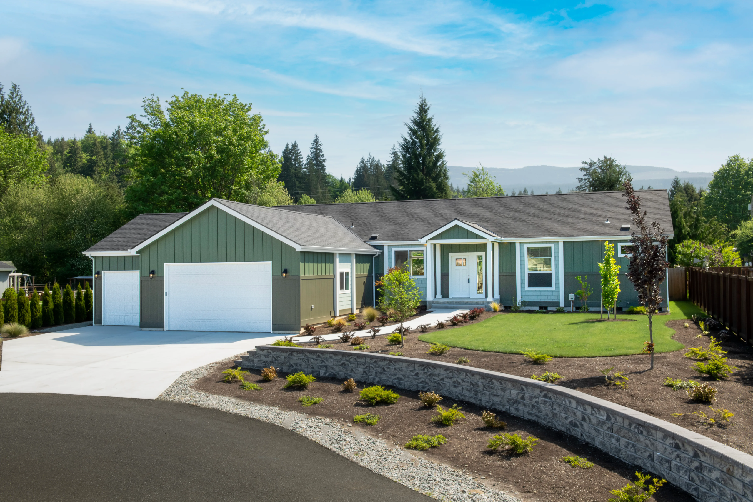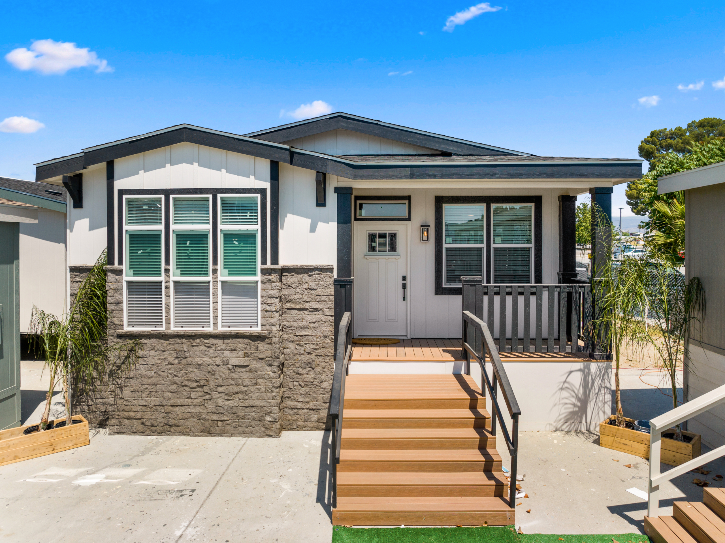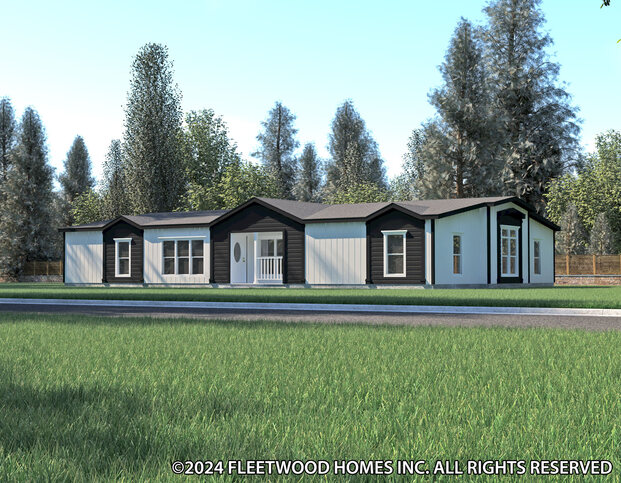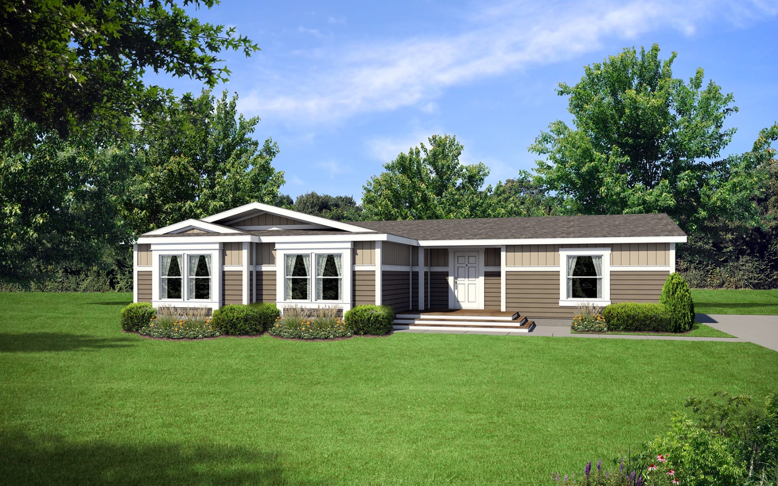Creating Your Perfect Space – From ADUs to Mobile Home Parks!
Get Started Today!
(949) 441-5111
Our Services
List Your Home
We can help sell your existing home in a mobile home park! Just give us a call by clicking the call button below!
Build Primary Residence
Have Vacant Land? Looking For Land? We can Help! With years of construction experience we can help build your dream home.
ADUs
Wanting to add an ADU to your home or investment property! We have the best systems to help make this smooth, being one of the premier ADU builders in CA
Park Homes
Wanting to upgrade your home to a new model? Or you have an empty space in a park that you're looking to put a home on? Give us a call we have Trade-In programs and can help order your new home!
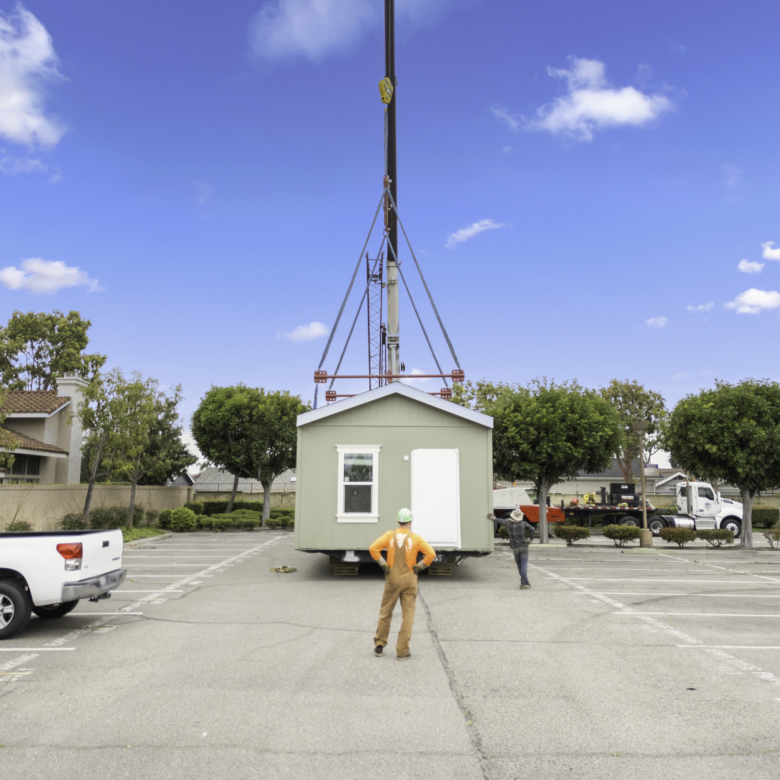
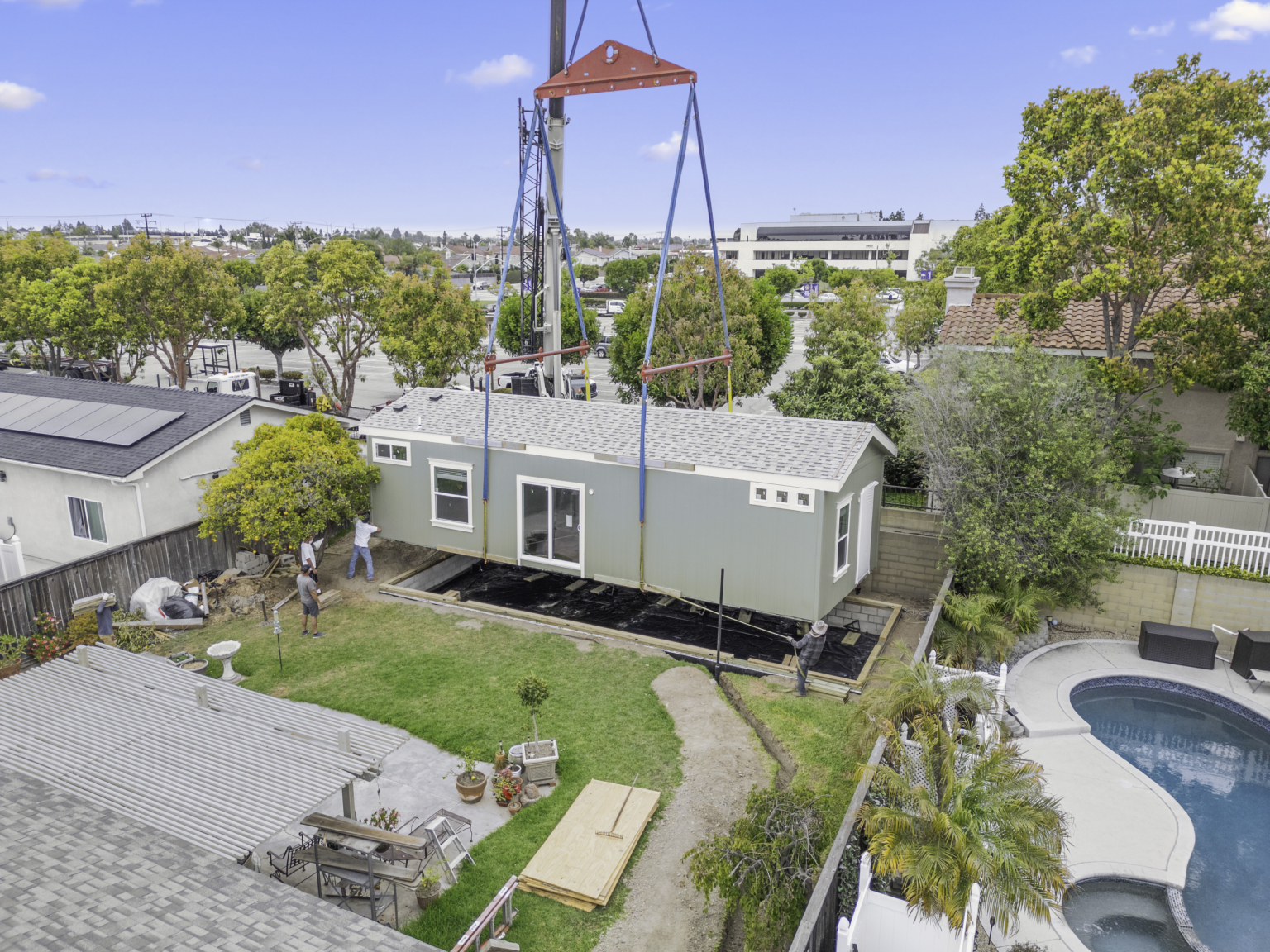
About Us
Custom Living Homes is a premier manufactured home dealer based in Southern California. With over 70 years of combined experience in home sales and development, we’re committed to building beautiful, affordable homes for the average buyer. Whether you’re placing a home in a mobile home park, creating generational housing with an affordable ADU options, or building your dream home on vacant land, we’re here to help. As a family-owned and operated business, we understand the importance of trust and personal service. We guide you through every step of the process, bringing your home journey to life – all under one roof.
Client Testimonials
Ready for Your New ADU or Mobile Home? Let’s Make It Happen – Contact Us Today
Whether you need to list your home, build a home in a park, or build an ADU we’re here to help!
Johnny B Good
Built with a focus on high value, this affordable home delivers fresh, modern features at one low packaged price. With the need for affordable housing higher than ever, Tempo is ahead of the curve as an offering that is both affordable and of excellent quality.
Features:
- Full Drywall Throughout
- Duracraft Cabinets
- Frigidaire Stainless Steel Appliance Package
- Craftsman Style Front Door
- Ecobee Smart Thermostat
- Carrier Furnace
Desert Vista 1531
Introducing the Desert Vista 1531, a sensational 399 square foot home designed to elevate your living experience. Boasting 1 bedroom and 1 bathroom, this home welcomes you with a charming porch for comfort and relaxation.
Step inside to discover a thoughtfully crafted abode with 9’ sidewalls and an inviting layout that maximizes space and functionality. What sets the Desert Vista apart is its versatility. Embrace various pre-engineered floorplan designs, including the options for a 12’ porch with a gas fireplace.
Filmore Residence
Introducing the Filmore Residence 6, a sensational 400 square foot home designed to elevate your living experience. Boasting 1 bedroom and 1 bathroom, this home welcomes you with a charming porch for comfort and relaxation.
Step inside to discover a thoughtfully crafted abode with 9’ sidewalls and an inviting layout that maximizes space and functionality. What sets the Filmore Residence apart is its versatility. Embrace various pre-engineered floorplan designs, including the options for a 12’ porch.
Creekside Manor 3443R
This home combines quality construction with modern amenities, featuring an 8-foot ceiling, well-insulated walls, and a durable 3/12 roof pitch. The exterior is low-maintenance with cement siding and energy-efficient Low-E windows. Inside, you’ll find granite countertops, stainless steel appliances, and brushed nickel hardware. The kitchen is equipped with a deluxe gas range and soft-close cabinets, while efficient heating and LED lighting provide comfort and convenience throughout
Amber Cove K610CT
Bedrooms: 3
Bathrooms: 2
946 Square feet
The Amber Cove home is designed with both style and practicality in mind, featuring 8-foot sidewalls with a cathedral ceiling, durable hardwood shaker cabinets, and seamless tape and texture drywall throughout. The kitchen is equipped with Whirlpool® appliances, a stainless steel sink, and laminate countertops with a crescent edge, offering a modern yet functional space. Bathrooms include fiberglass tub/showers and Delta® faucets, combining comfort with quality. The exterior boasts durable Cempanel® siding, energy-efficient dual-glazed Low-E windows, and Owens Corning™ shingles, ensuring long-lasting protection and curb appeal
Canyon Lake 2463P
Bedrooms: 3
Bathrooms: 2
1,166 Square feet
The Canyon Lake home offers a blend of functionality and style, with a kitchen featuring brushed nickel fixtures, a 30” gas range, and a deep stainless steel sink. The home is equipped with dual-glass Low-E vinyl windows, 6-panel fiberglass doors, and durable Allura-Fiber cement siding. Inside, you’ll find shaker-style cabinetry with nickel hardware, a knockdown ceiling, and tape and texture throughout. Both bathrooms are designed with fiberglass tub/showers, nickel faucets, and porcelain sinks. The home also includes efficient electrical and plumbing systems, highlighted by a 100 Amp service and a 29-gallon gas water heater.
Abba
Bedrooms: 3
Bathrooms: 2
1,408 Square Feet
Designed for buyers seeking the sophistication of a site-built home, well appointed packaged home at a lower price than similar, site-built homes. Including loads of upgraded features and opportunities for personalization that discerning consumers simply love. All of this without interfering with production rates. You will love the high-end designs that deliver the feeling of customization without the wait.
Canyon Lake 28563G
Bedrooms: 3
Bathrooms: 2
1,445 Square feet
The Canyon Lake home offers a well-rounded design, featuring brushed nickel fixtures, a stainless steel sink, and a gas range in the kitchen. It includes energy-efficient dual-glass Low-E windows, durable Allura-Fiber cement siding, and a sturdy roof with a 3:12/4:12 pitch. Inside, you’ll find shaker-style cabinetry, nickel hardware, and tape and texture finishes. The bathrooms are equipped with fiberglass tub/showers, porcelain sinks, and Hollywood bar lighting, while the electrical and plumbing systems include a 100 Amp service, USB receptacles, and a 29-gallon gas water heater for convenience and efficiency.
