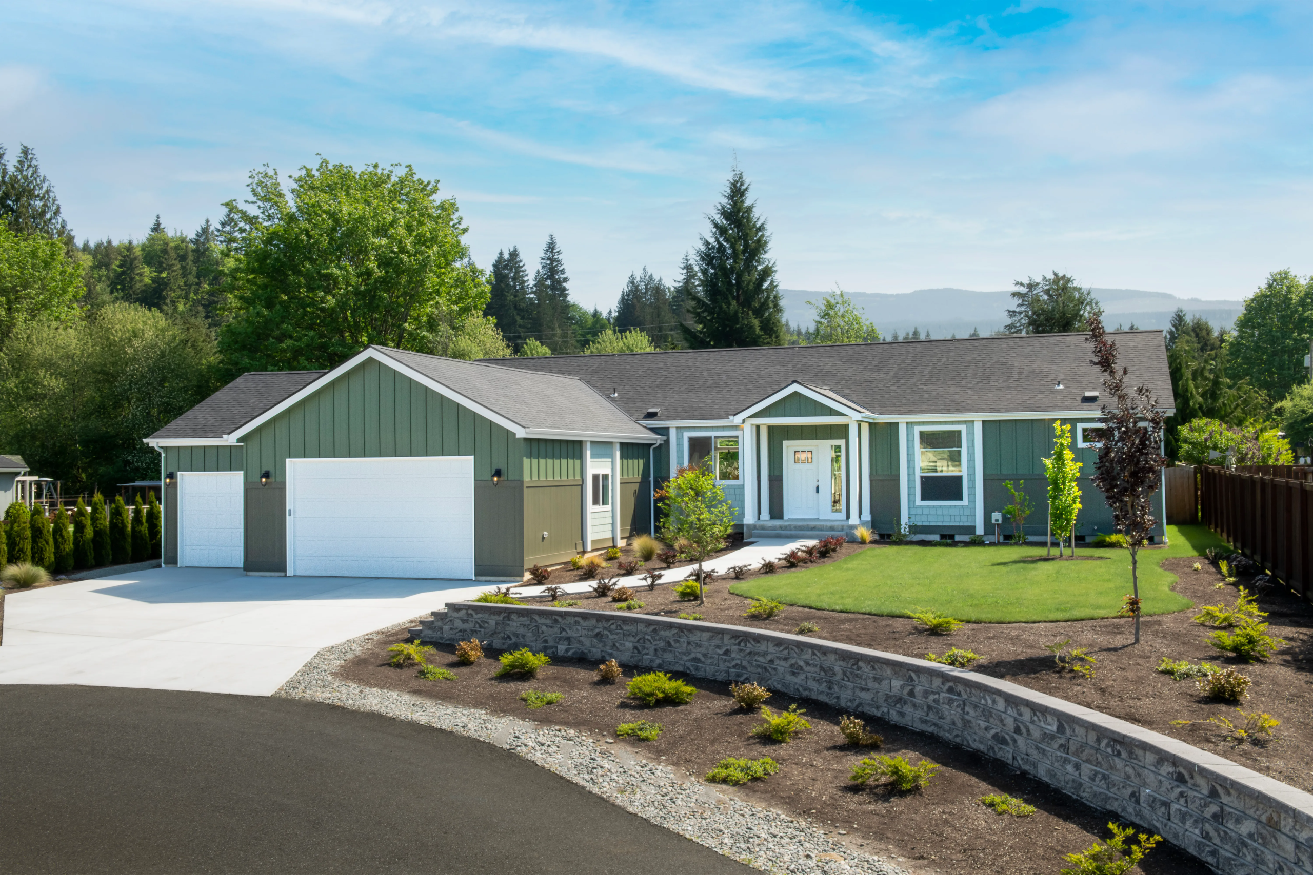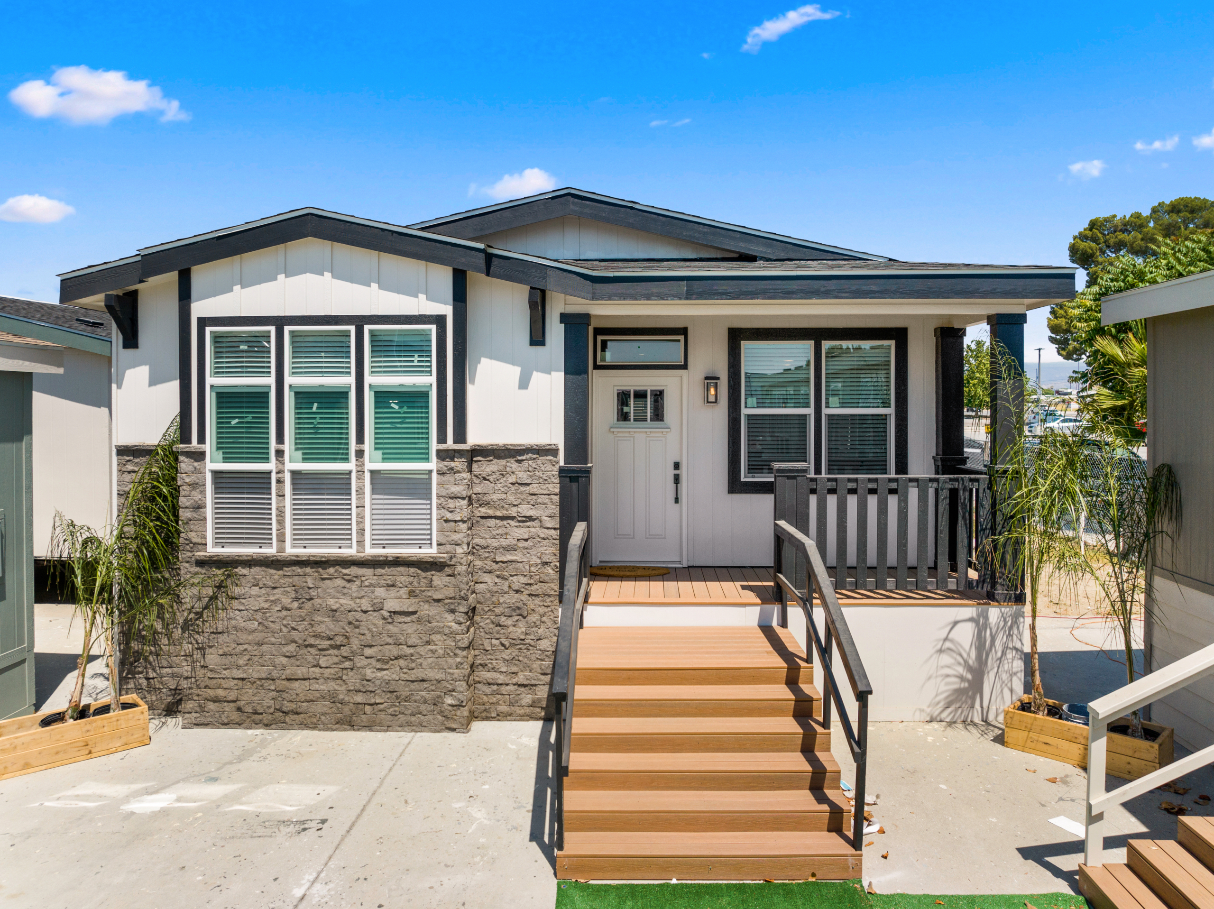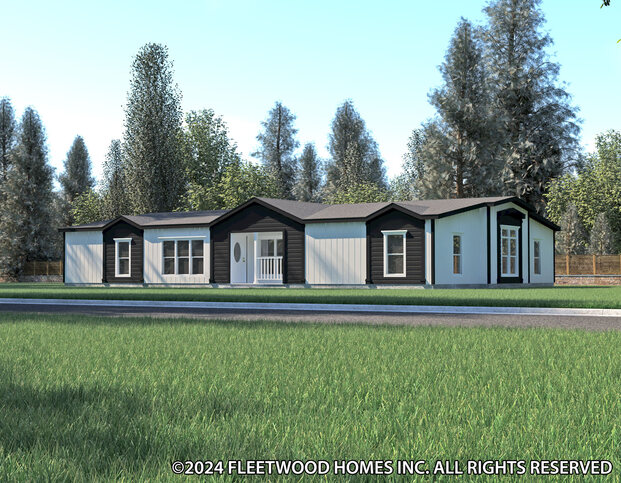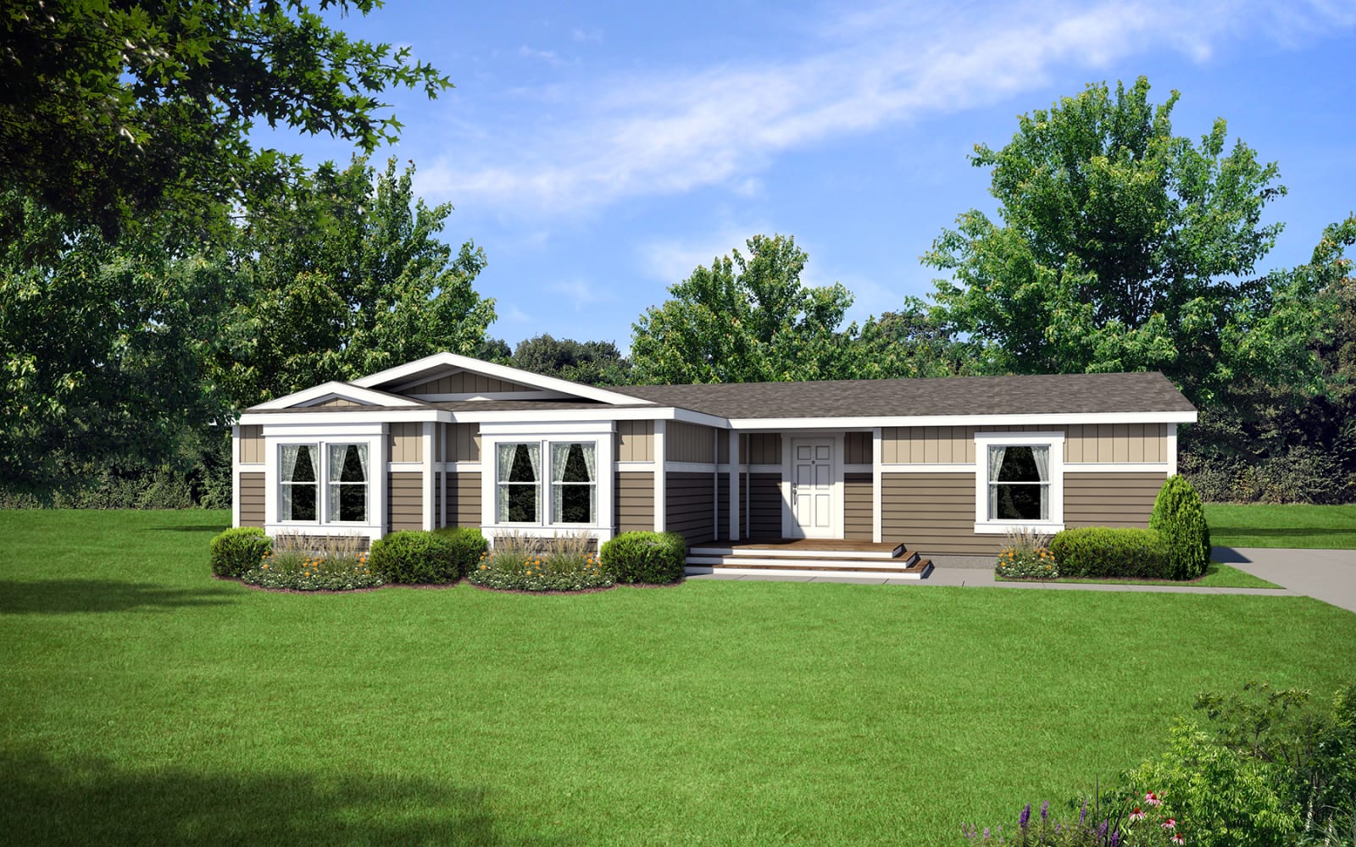Thinking About adding living space?
You may be thinking of an ADU
ADU Types
Detatched
Attached
Converted
CLMH Process
We follow this process to ensure a smooth and efficient way of completing your goals.
Consultation
We sit down with you to understand your vision, explore your options, and walk you through our detailed process. Whether you're planning a detached, attached, or junior ADU, we provide clear direction on next steps, ensuring you're confident and informed every step of the way.
Financing
If needed we connect you with our in house loan division where they will go over the different finance options for the type of project you are looking to complete.
Site Visit
At Custom Living Homes, we conduct a comprehensive feasibility study and site visit tailored to your property. This process identifies what’s allowed, any restrictions, and potential challenges upfront. We also provide a preliminary budget estimate for your project, giving you a clear understanding of expected costs. By uncovering possible pitfalls early, we ensure you have the knowledge needed to make a confident, informed decision.
Design & Implament
Depending on the type of ADU you’re pursuing, we’ll guide you through completing the floor plan design—whether it’s done in-house or by helping you find city-approved plans. We’ll also ensure any necessary pieces, like engineering or approvals, are seamlessly handled. Once everything is in place, we’ll finalize your budget and begin construction, making the process smooth and stress-free from start to finish.
When planning your ADU, here are a few size regulations to keep in mind:
- Maximum Size:
- Detached ADU: Up to 1,200 sq. ft. if no local rules apply.
- Attached ADU: Up to 50% of your home’s floor area (minimum 800 sq. ft.).
- ADUs with 1 bedroom or less: Typically 850 sq. ft. max.
- ADUs with 2 or more bedrooms: Up to 1,000 sq. ft.
During your consultation we can use our software to help narrow down your options!
Ready to start your journey?
Book a consultation with us today free of charge to go over what you’re planning and how we can help




